Perhaps you recall the tools or maybe not; either way they are found on the Options Bar after you select the Floor or Roof (just to the right of 'edit').
 So; below is a 'flat' Roof with a few Ref Planes placed for us to snap the 'split lines' to.
So; below is a 'flat' Roof with a few Ref Planes placed for us to snap the 'split lines' to.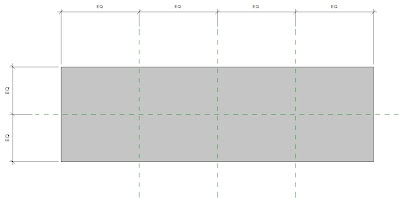 After creating a flat roof select it and the new buttons reveal themselves. The next step for this exercise is to delineate the ridges, valleys, etc. for our desired drainage (or just to design a complex object, etc.) for this we use the 'split lines' button.
After creating a flat roof select it and the new buttons reveal themselves. The next step for this exercise is to delineate the ridges, valleys, etc. for our desired drainage (or just to design a complex object, etc.) for this we use the 'split lines' button. The next two images were taken in the midst of drawing the 'split lines' at each vertical Ref Plane, then corner-to-corner.
The next two images were taken in the midst of drawing the 'split lines' at each vertical Ref Plane, then corner-to-corner.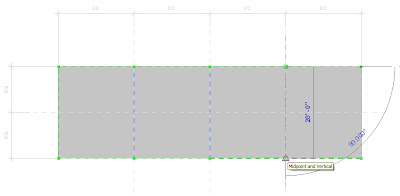
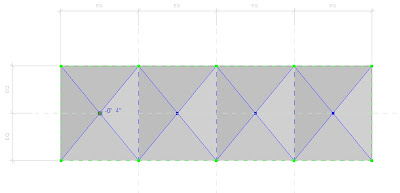 After we place all the 'split lines' required select the points at the intersections and tap into the number and set it (them) at the appropriate (negative ?) relative height (s), as illustrated above.
After we place all the 'split lines' required select the points at the intersections and tap into the number and set it (them) at the appropriate (negative ?) relative height (s), as illustrated above.If you already hit escape, or need to adjust those points in the future then you can always use the 'modify sub elements' button.
 Some of the new parameters added to allow much of this new functionality is set from editing the' structure' of the Floor or Roof elements from their Type Parameters: for this I set the Insulation/Thermal layer to be the 'variable' one; Note that the finish layer above it automatically follows the now variable slopes of that underlaying sub-element.
Some of the new parameters added to allow much of this new functionality is set from editing the' structure' of the Floor or Roof elements from their Type Parameters: for this I set the Insulation/Thermal layer to be the 'variable' one; Note that the finish layer above it automatically follows the now variable slopes of that underlaying sub-element.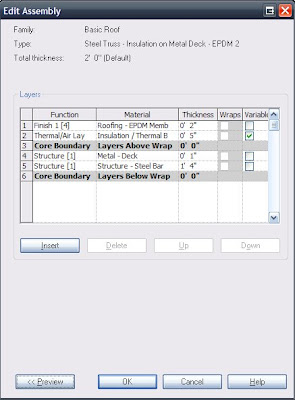
(That's cool!!!)
Here is what that all looks like in a partial section:

Then in 3D:

And as promised: To get the (I know, rather unsightly...) shapes below I placed an eliptical shaft opening at one side and created a generic, in place 'void' family and used the cut the geometry tool to give the multiple curves at the other side. Don't worry, we can create beautiful shapes also!!! Although as shapes go (not roofs) this isn't that bad...
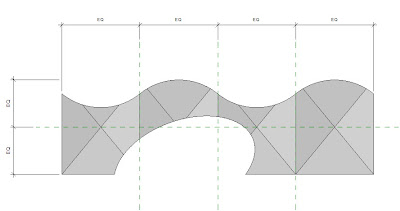 Now with these new tools and functionalities I estimate there can now be even less lines drawn in our ever increasingly coordinated and BIMalistic (BIMtastic???) projects and world. Next maybe we'll look at the final new tool for roofs and floors...'Pick Supports'...yes we'll place structure for that!
Now with these new tools and functionalities I estimate there can now be even less lines drawn in our ever increasingly coordinated and BIMalistic (BIMtastic???) projects and world. Next maybe we'll look at the final new tool for roofs and floors...'Pick Supports'...yes we'll place structure for that!
Thanks for the informative article - enjoy your sense of humour too!
ReplyDelete