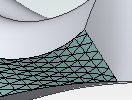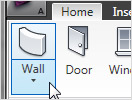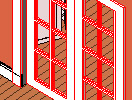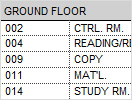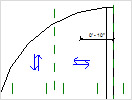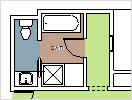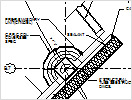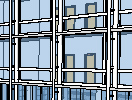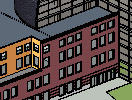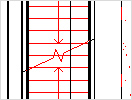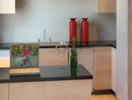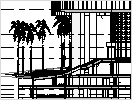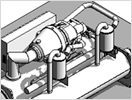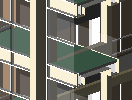
Sorry for the low quality but you can appreciate that capturing a hologram on a digital camera is less than optimum... Just know that when you see these your brain is thrown for a loop!!!

A couple of months back our Los Angeles Revit Users Group featured some 3D Present/Futurism presentations where
LIDAR scanning, 3D Photos,
Photogrammetry and
Holograms were presented and I now have some decent enough images and videos to share; though nothing comes close to interacting with these in person.
I see these technologies becoming mainstays of AEC, where they will (and already do for some) add several things to AEC professionals: 1) more visualization possibilities, augmenting our current palette of DV output as well as 2) enabling us to provide more services; such as creating as-builts of sites where the cost and even the ability to gain access may have made this unrealistic previously and 3) more meaningful data to assess, design and realize our projects.
So: the first of the firms that we have been working with on this front is
Zebra Imaging. They produce Holograms, Imagers and Display Setups so they can provide you a 'soup-to-nuts' set of Holograph services, depending on your needs. Hey, they're #213 on
Inc's 500 fastest growing companies so they gotta be good! Zebra has some of the coolest technology and if you'd like some nice technical data/reviews see the following linked pdf
EVALUATION OF HOLOGRAPHIC TECHNOLOGY IN TACTICAL MISSION
PLANNING AND EXECUTION.
Yeah, the military and Government as well as the Automotive & Industrial Design industries have used these extensively in their (now old-school) production. If you think BIM is new you'd be arguably incorrect at least in relation to the "IM" part of the acronym... Information modeling and 3D modeling/visualizations & techniques have been employed for quite a while...it is only AEC that is getting on that train a bit late.
Just think, perhaps you need to get a project through the Mulholland View Corridor approval process (or ...) you can get a LIDAR scan or any 3D topo, place your project model in context then have a Hologram created that shows the project from said Corridor and there should be no questions as to if the project meets the criteria... This type of use is but one that our creative industry could use these for... Enough blabbing...
Here is a list of videos from their
Holographic Gallery.
Overview MonochromeArchitecturalAutomotive & ManufacturingIndustrial DesignWell, more blabbing:
-A quick note: These are cool videos but seeing the holograms in person, as I said before, is really what you want to do!!! The holographic images can be laminated to a solid surface, such as acrylic, plexiglass, lexan, etc. or left as is on a thin mylar... roll them up and go!!! Oh did I mention all you need to see these is a moderately lit space and a simple spot light? I did now!!! Additionally since there about 1,000,000 passes that the lasers do to make these images and being holographic one can have different 'view specific' images.... HUH??? An example of this would be say you have the desired image set to be from the corners; when you move around to the next corner the floor above appears, etc., etc... There is nearly no limit to how many different views can be created this way but there is a limit as far as human understanding and usefulness is concerned... I'd say between 4 to 6 but hey it's your dime!!! Speaking of dimes these are really cost effective and are less $$$ than many traditionally printed renderings (figuring in the Artists time, etc...)
Next on the list is LIDAR scanning and it's usefulness toward AEC; namely through
Plowman Craven who provides, as they say: "Complete Measurement Solutions for Total peace of Mind" including another faveorite of mine: Forensic Geomatics. While that is great today I am interested in talking about LIDAR & 3D Photos specifically.
LIDAR has been traditionally used for topographical capture in AEC, as well as for military purposes and this continues to be the case but now the technology has grown to enable what I like to call "Drive By" scans as well as 'fly-by' scans. let's say you have a facade that you want to include as context for a project... or let's say an entire building... or street scene... well anyway, no matter your needs a mobile scanner can be used (at about 35 MPH) and
Voilà you get the whole scene...whatever the LIDAR can see; just put them together (or contract Plowman Craven to provide these services as well...) and you have a point cloud of the data; people, trees and all; ready for your building model. You can also have the point clouds reduced to CAD files. The scanner can create 3D scans of any place that the scan head can be placed into!!! It has very few limitations and the scans can be registered and combined into super large scale projects... t
But wait there's more!!!
Not only can these scanners provide point cloud output to be used as is (too big usually) or translated into CAD line drawings or 3D CAD; they can also capture 3D Photographic output... AKA: 3D Photos in addition to the 3D point clouds!!!
What did I just say -a 3D photo???
YES!!!
Here's a fun little video from M Scott C at Plowman+Craven:
HD3D for AEC.
Holy Shit are these useful!!!
Well enough blabbing... I have to get back to R_V_T 2010... Once I am unbound by legalities I will show you the New Features!!!

