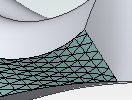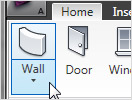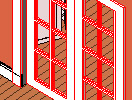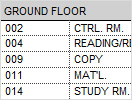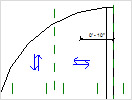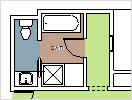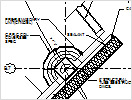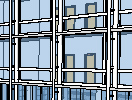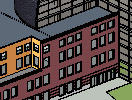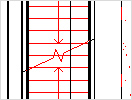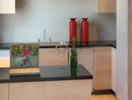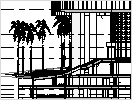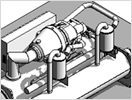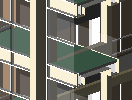Before I begin to begin (added 06-11-2008), I seem to have found that Internet Explorer still sucks and will not show some of the graphics for this post... while this is unfortunate it doesn't ultimately affect the bottom line of the "how-to" portion of this post...BTW: Go get Mozilla Firefox!!! Yes that is a link to it!!!
Well before I begin (and if you were wondering where) that transcription for the AU Unplugged session that I did is, well, I am taking a bit longer than expected (as can be ascertained by it not being complete yet). I am working on it and have also asked ADSK again if they'd let me post the actual audio, so soon you can expect to have one or the other.
That said let's get to the helical Ramp. BTW one can extrapolate these procedures out to create Spiral Stairs as well...they both employ very similar processes!!!
A helix (I love that word) Is defined by Wolfram Math World (IMO the coolest math site) this way:
"...The helix is a space curve with parametric equations
for  , where
, where  is the radius of the helix and
is the radius of the helix and  is a constant giving the vertical separation of the helix's loops.
is a constant giving the vertical separation of the helix's loops.
The curvature of the helix is given by
 | (4) |
and the locus of the centers of curvature of a helix is another helix. The arc length is given by
 | (5) |
The torsion of a helix is given by
 | (6) |
so
 | (7) |
which is a constant. In fact, Lancret's theorem states that a necessary and sufficient condition for a curve to be a helix is that the ratio of curvature to torsion be constant.
The osculating plane of the helix is given by
 | (8) |
 | (9) |
The minimal surface of a helix is a helicoid. Generalized Helix, Helicoid, Seashell, Slinky, Spherical Helix, Spiral."
What we want to create is a Revit Ramp (AKA: a (circular Helicoid)
"The (circular) helicoid is the minimal surface having a (circular) helix as its boundary. It is the only ruled minimal surfaceplane (Catalan 1842, do Carmo 1986)." - Wolfram Math World Go to the Modeling tools and choose Ramp (obviously). if you first create a couple of Ref Planes your going will be smoother.
 Now that you're in Sketch Mode you will want to set the Ramp Properties -not shown- (from the Design Bar) and set the width, slope, etc. Notice the Slope is a Type Parameter? (If you change this or any other Type Parameter then your best course of action (and the recommended one) is to Duplicate the Type and have a new ramp to use)
Now that you're in Sketch Mode you will want to set the Ramp Properties -not shown- (from the Design Bar) and set the width, slope, etc. Notice the Slope is a Type Parameter? (If you change this or any other Type Parameter then your best course of action (and the recommended one) is to Duplicate the Type and have a new ramp to use) Above is a 3D and plan view showing the "Run" sketch that says it's long enough (though it's not for me). If you look below you'll notice that I dragged the run line and snapped it to the horizontal Ref Plane (don't worry if the ramp's readout, in sketch mode says you have a negative amount left; the ramp will still go cleanly up to the top level (or offset thereof) as per your previous 'properties' setups)The reason that I snapped to that Ref Plane so when I copy these up to other levels rotate them I will be able to use 180° to get the final helix. The length of your helical Ramp will probably require the most of your efforts to figure out; the rest of their creation is pretty quick.
Above is a 3D and plan view showing the "Run" sketch that says it's long enough (though it's not for me). If you look below you'll notice that I dragged the run line and snapped it to the horizontal Ref Plane (don't worry if the ramp's readout, in sketch mode says you have a negative amount left; the ramp will still go cleanly up to the top level (or offset thereof) as per your previous 'properties' setups)The reason that I snapped to that Ref Plane so when I copy these up to other levels rotate them I will be able to use 180° to get the final helix. The length of your helical Ramp will probably require the most of your efforts to figure out; the rest of their creation is pretty quick. Now Finish Sketch.OK, so now I am going to trust that you can copy then 'paste aligned>select levels by name...to get the new ramp up to the next level... And I am trusting that you can rotate the new copy and even align and possibly move it into place, then repeat until you get the desired end result...
Now Finish Sketch.OK, so now I am going to trust that you can copy then 'paste aligned>select levels by name...to get the new ramp up to the next level... And I am trusting that you can rotate the new copy and even align and possibly move it into place, then repeat until you get the desired end result... Good Times!!!
Good Times!!!
-J
 To get the RTCEUR 2014 thing going and to provide, for those unable to attend, a portion of 'the goods', I am posting my class handouts, presentations and associated downloads and links.
To get the RTCEUR 2014 thing going and to provide, for those unable to attend, a portion of 'the goods', I am posting my class handouts, presentations and associated downloads and links.
