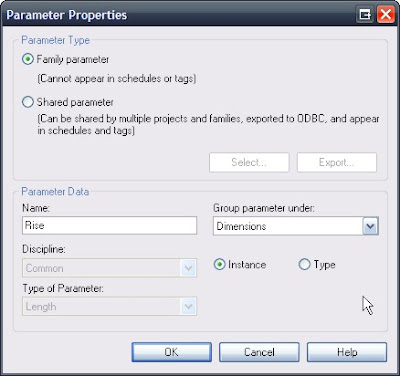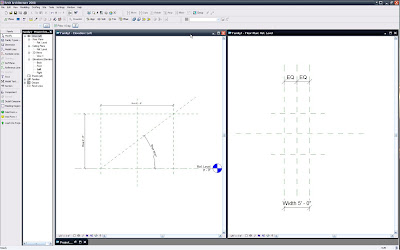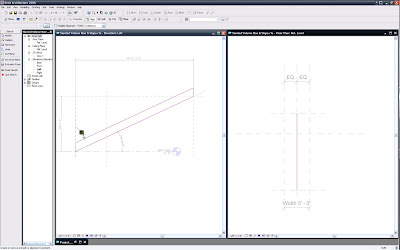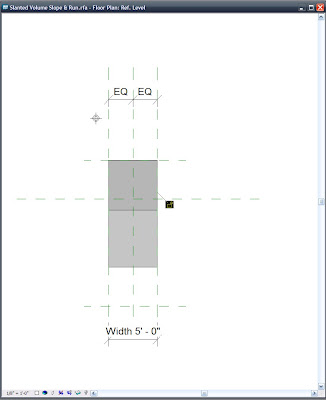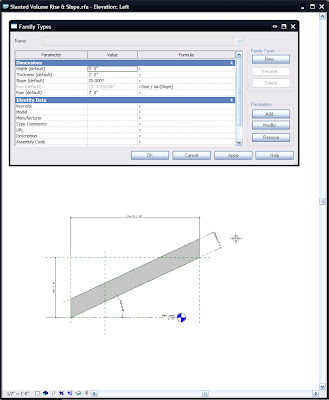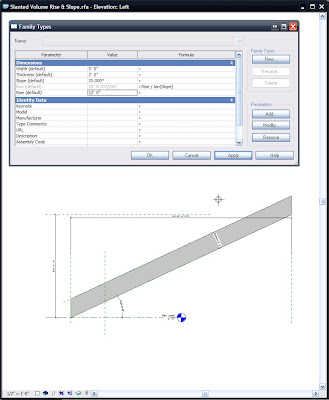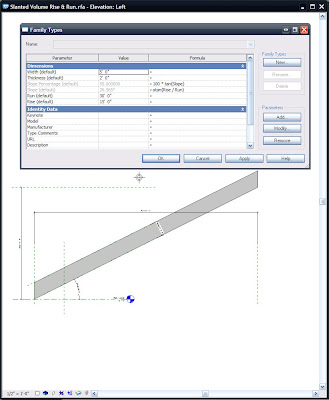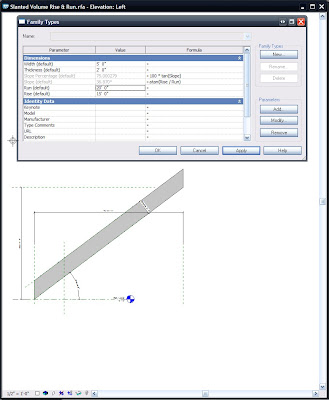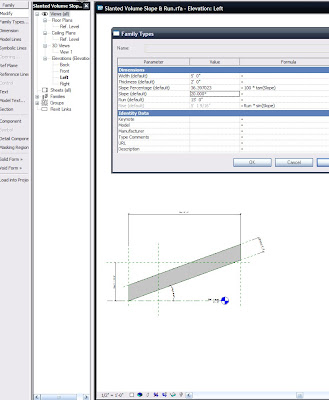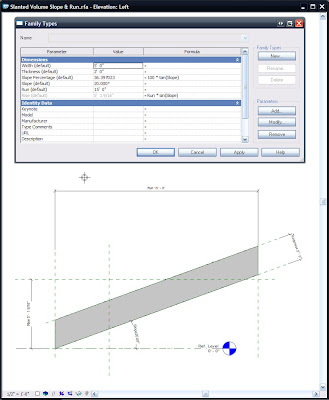Hello from Dublin -Yes, Ireland -Well when this publishes I will be en-route, so Hello from 35,0000' or so ;)
 To get the RTCEUR 2014 thing going and to provide, for those unable to attend, a portion of 'the goods', I am posting my class handouts, presentations and associated downloads and links.
To get the RTCEUR 2014 thing going and to provide, for those unable to attend, a portion of 'the goods', I am posting my class handouts, presentations and associated downloads and links.
I do hope you enjoy!!! -And get some value from them obviously :D
The video (that is obviously not in the pdf below) can be watched below or at: http://youtu.be/923jxZY2NPI
The point of including this video is to speak to my point that 'reality' is relative to us humans and what we make of it and ourselves is really the only game we play.
I find it a wholly liberating concept that we may only be minor players, on a tiny spec in the cosmos, but that we can have large relative impact for one another!!! Therefore:
 To get the RTCEUR 2014 thing going and to provide, for those unable to attend, a portion of 'the goods', I am posting my class handouts, presentations and associated downloads and links.
To get the RTCEUR 2014 thing going and to provide, for those unable to attend, a portion of 'the goods', I am posting my class handouts, presentations and associated downloads and links.I do hope you enjoy!!! -And get some value from them obviously :D
The video (that is obviously not in the pdf below) can be watched below or at: http://youtu.be/923jxZY2NPI
The point of including this video is to speak to my point that 'reality' is relative to us humans and what we make of it and ourselves is really the only game we play.
I find it a wholly liberating concept that we may only be minor players, on a tiny spec in the cosmos, but that we can have large relative impact for one another!!! Therefore:
- Let's Play Big, With Integrity and Always Strive to be The Best We Can Possibly Be!!!
- Liberate Your Own Greatness(es); That Will Both Inspire and Free Others to Liberate Their Own!!!
Direct Links:
Hot Models Wanted
https://www.scribd.com/doc/244150740/2014-RTCEUR-Jay-Zallan-Hot-Models-Wanted
BIM Junkies' Life On The Lines

