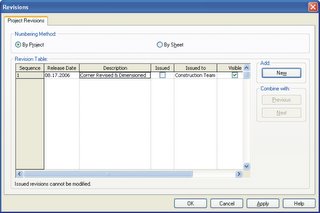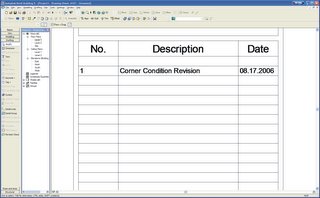Before I can entertain discussions or comparisons between, say Architectural Desktop vs. Revit Building (which we will as time goes on) I must frame our current state of CAD, as I believe it to be.
Before BIM (BIMtown) there was CAD (CADworld) where lines on a page were walls: Why? Well, we believed them to be.
In CADworld we overlay a highly formalized, sometimes enabling, yet restrictive belief system over our productions in order to have them function for us. Most of the time we don't even realize that we are attaching beliefs. As long as everyone involved in the project buys into this agreement reality then all will appear to be working. Dimension overrides and all!
If you fall into the category that feels that a line based CADworld reality is either equal to or superior to a model based BIMtown solution then I say “Welcome, sit back and get ready to be upset, shocked into life (or better yet; do you want to buy an old 386 pc or better yet a slide rule?)”.
We believe so fervently that we sometimes, if not always forget what is or was important to us. We get caught up in processes, formulae and habits, we then wear them like they're fluffy slippers. I hold to the ideal that Architecture and it's practice should be a creative act: even though that too is a hollow belief. What do I mean??? Well, any belief is only real as long as someone believes it.
Belief is not reality.
Reality is reality.
What is is.
Everything else, rationalizations, reasons, thoughts and beliefs are subjective and inevitably incorrect to someone.
When I am painting a canvas my creativity would get stale if I were to always use the same materials, brushes, etc. By forcing myself to explore new and possible solutions to an age old problem (painting a picture in this example) I find that it can be quite liberating, exciting and rewarding: yes, sometimes the result is unexpected (and this, I believe, is the best possible result) if one has talent and explores possibilities and takes risks that person or firm will see realized more outstanding results than were previously believed possible. This new excellence will be reflected in the work, no matter the discipline. When creating a building why not search out the best tools to enable innate talents to shine through, rather than holding on to outdated, limiting solutions? Is death that imminent? Are we too scared? I sure hope not!.
20 years or so ago most every building, even large building projects were drafted by hand. Where are those projects going to now? The hand drafters???
Fast forward to the beginning of the 21st century (now, then, whatever): Most building projects are being realized on and with a line-based CADWorld drafting solution...much better than drawing by hand, (although not as fun or dirty) but not as efficient as Object-based midBIM (Architectural Desktop, etc.) or BIMtown (Revit Building, etc.).
Back in the 1980's if you were around; did everyone immediately embrace CADworld? Not likely. But those who did take that first leap (first); back when hair was big and punk rock went into a temporary hiding; found that they were able to do things in their A/E practices that reinvigorated them, their ideas, their coworkers and their sex lives...(ok maybe that's a stretch but I sure felt like I was on the cutting edge and I strived for more than I had before).
Now we are again back in those proverbial times, NO not the 80's! Now we have more piercings, tatt's and fake body parts, but we find ourselves at a crossroads between that line-based CADworld; a falsely comfortable past way of being; and an unfamiliar BIMtown future.
Who will lead, who will follow and who will find themselves outside looking out because they wanted to hold on to a CAD standard, a CAD software or any number of other means to an end?
The end I strive toward is producing and enabling others to produce and realize their creative ends by leveraging the best possible solution and in CADworld it is appearing more and more like midBIM may be an ok, even exceptional interim step but BIMworld may very well be (is) the way to go.
What do you believe?
Check back in 10 to 20 years to see if I am correct.
-J



