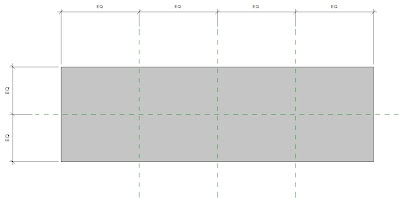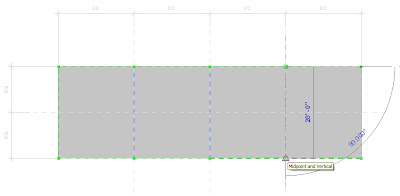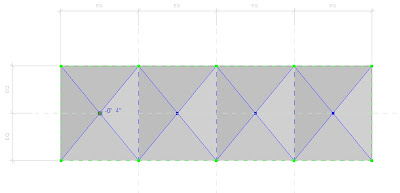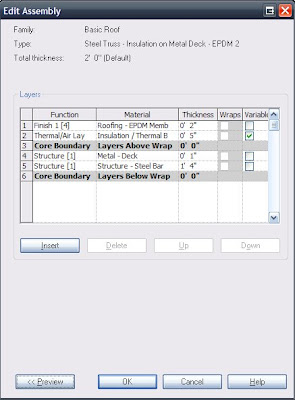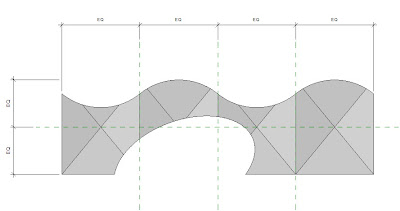Ok, post 3 of 3 for today. WOW I was up late last night, going off on idiot computers...Too much BBQ perhaps.
So you say you want to use Pantone (R) colors, or RGB color values for object's surfaces, etc. in Revit (maybe to get a finish color without rendering???) and you want to have the colors actually print correctly (or as near to correct as is possible for your system's hardware)? Well this little trick has been gleaned and can be used to get the output you require, though there may be (is) the need to test the different settings out a few times, to get them "just right"; depending on your printer's calibration (or lack thereof). -Please do small test prints at the final output quality and save a tree (AND your ink!!!)
OK. To begin with (assuming there are already objects that have surface patterns that are set to having a 'solid fill' and said solid fill is set to a color other than black or white!!!) set the following via "Advanced model Graphics" (found where we turn our shadows on) to the following settings:
 1) Shaded With Edges (Note: Perhaps it is the case that these views are for inclusion into CD sets: In that case many (or most) other objects will probably NOT want to have colored surfaces for these specialized views...)
1) Shaded With Edges (Note: Perhaps it is the case that these views are for inclusion into CD sets: In that case many (or most) other objects will probably NOT want to have colored surfaces for these specialized views...)2) Cast Shadows checked
3) Sun (between 85% & 99%)
4) Shadows Off (unless you want them on, but this posting is mainly to get colors correct in hidden line views)
Have fun and be sure to share your experiences to forward the expert use of Revit. Also: think long and hard on this one...maybe even talk to the entire team...It may take some management.
Oh, yeah, I left 'Override Silhouettes' out of this exercise since that doesn't affect the colors. But that too can be useful, especially when combined with shall I say, the line work tool and object overrides? Yes, I will... These few things should and will help us to get much richer, more illustrative BIM documents.
-J

