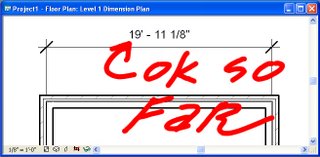Well Hello Again,
As I ponder the difficulties that CAD World users enjoy and the growing advantages of BIM Town that others enjoy; I am again reminded of the ridiculous ability (my personal opinion, please don't be offended if you're "That CAD Person") to override a dimension with a 'fake' number. Now I know dimension overrides can be used to call something out for verification, etc. and I know too that we used them in the Prehistoric Hand Drafting times because we either didn't draw correctly, we didn't want to RE-draw something for just a few inches (or less), or we didn't want to take the liability on, etc.
(If you have arguments to why dimension text overrides should be used feel free to comment or email me but I bet I have an answer for each). BTW: A text overridden dimension is called a note, so why not use a note?
I will give you CAD Users one thing: Using only words in a text override can be useful and in my opinion can be benign, so you have my permission to use them: but you don't have my permission to fake in a number...That's why in all ACAD based products there is the command "DIMREASSOC". -Yeah, it re-associates all text overridden dimensions!!!
Down to the point: Revit has pure Suffix and Prefix properties that can be added to a real dimension. If you want the wall's dimension to report a 'pretty', round number then: "Move the Wall (.)" I stress the "period" in that sentence! No. I don't even feel we should clip the dimension tolerance. To me we should be in-putting our geometry, models, etc correctly(.) Anything less is asking for problems; not to mention incorrect and sloppy.
So: If you want a Prefix or Suffix in Revit then select the dimension in question.
 Then hit the 'Properties' button, on the 'Options Bar' and you'll see something like the following:
Then hit the 'Properties' button, on the 'Options Bar' and you'll see something like the following:
Enter the information you need and OK yourself all the way out. And yes, you will be OK!!!
Architectural Desktop & CAD World have these prefix and suffix "Options" and they are fantastic upgrades over the programming text we used to use; but one can still fake in the dimensions. Yeah, I know it may be your "CAD" standard to allow this but it is incorrect, limiting and in my opinion one of the worst things we can do: frankly it degrades Architects' standing in the industry with engineers, consultants, etc. as this is technically "incorrect information" being provided (except of course for the purely textual 'text overrides'. (I keep hearing from all sorts of people in the industry who laugh that Architects don't know what they are doing based on these bogus dimensions!!!).
That's all I have for now, so Happy CADding and Better BIMming,
-J




