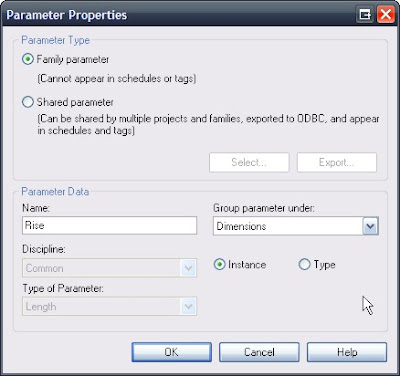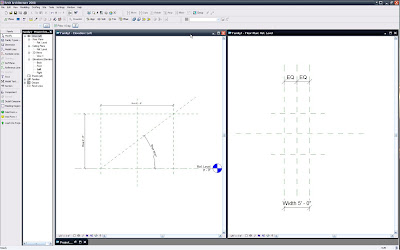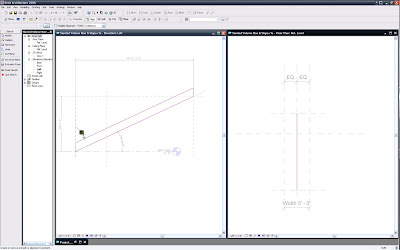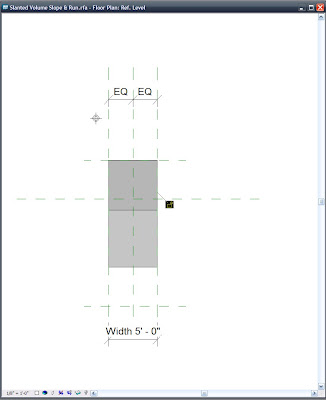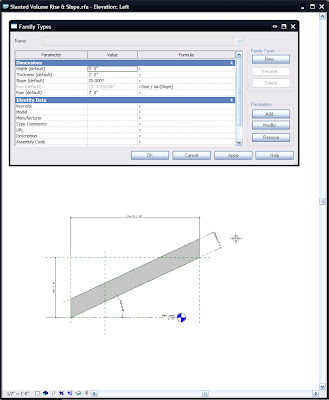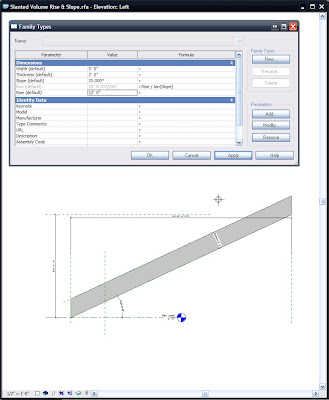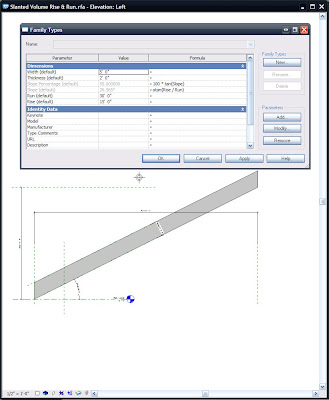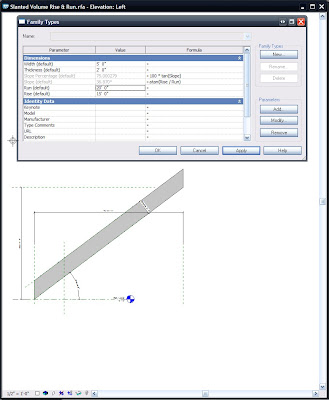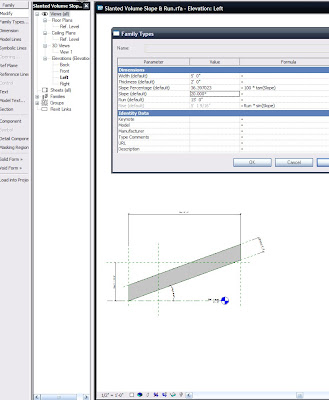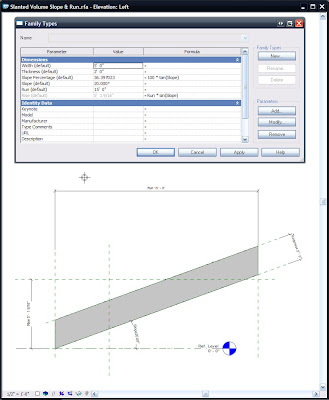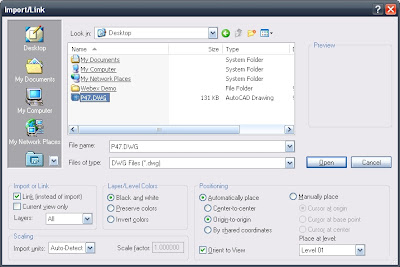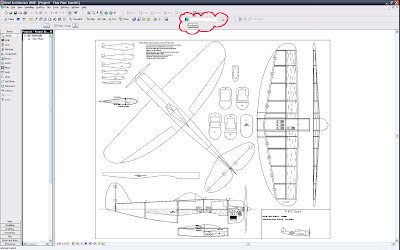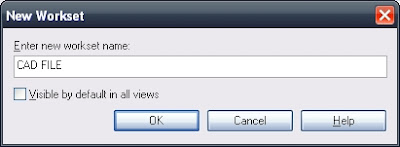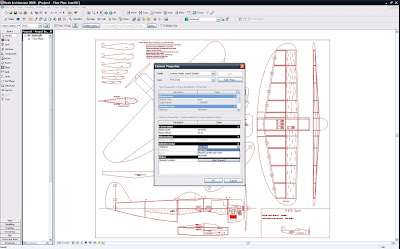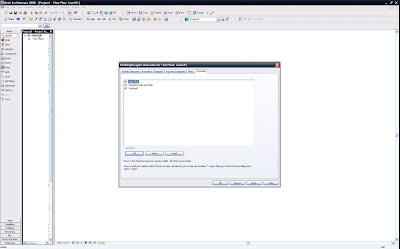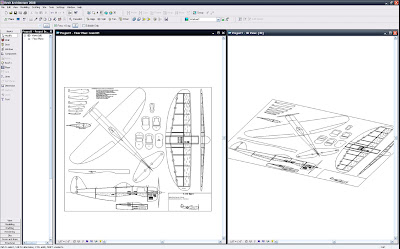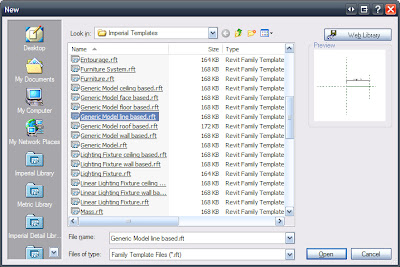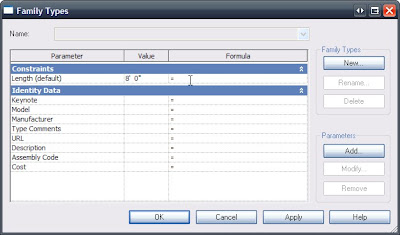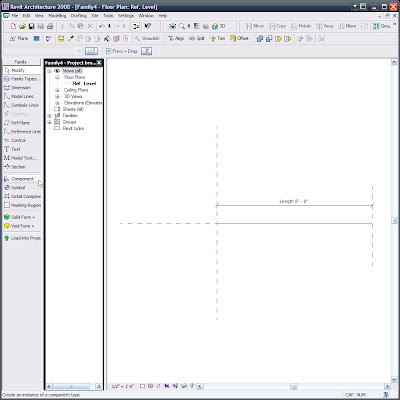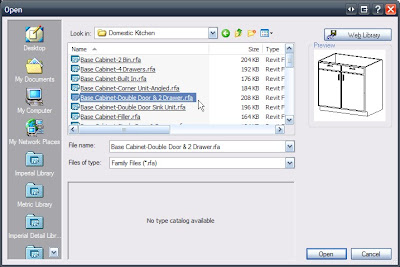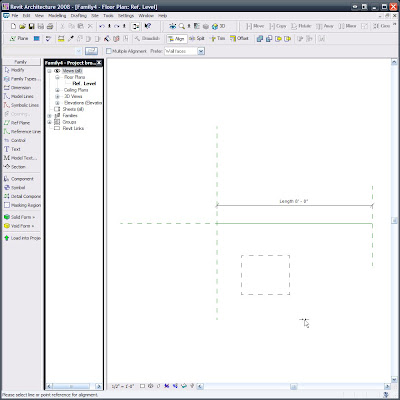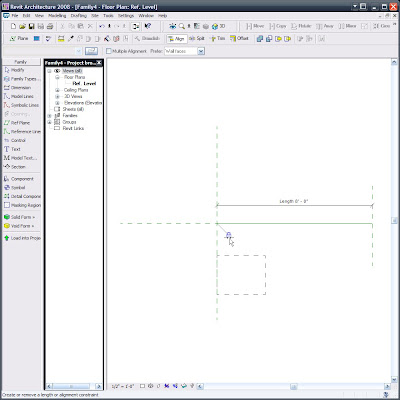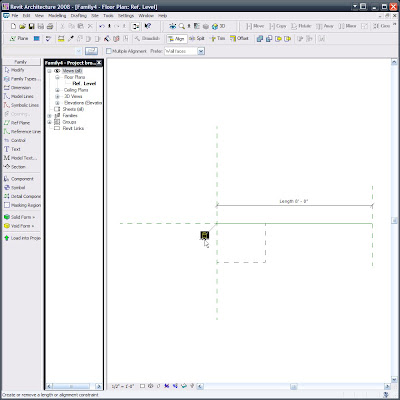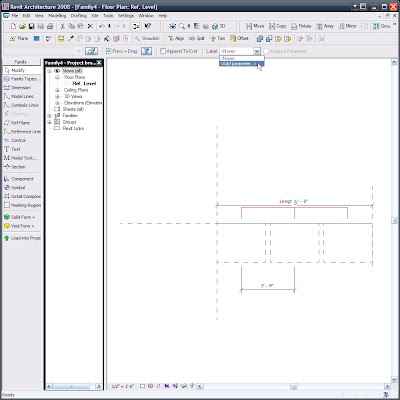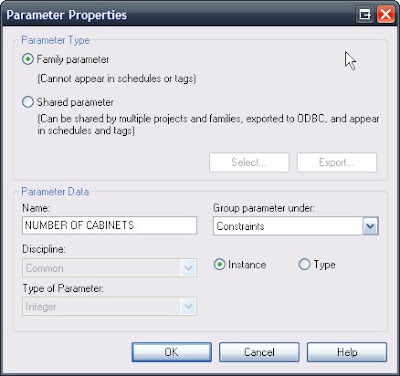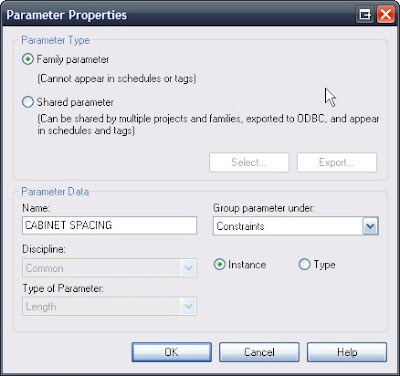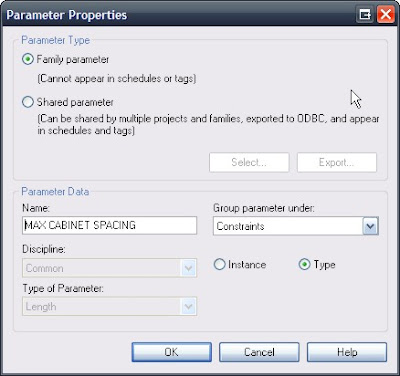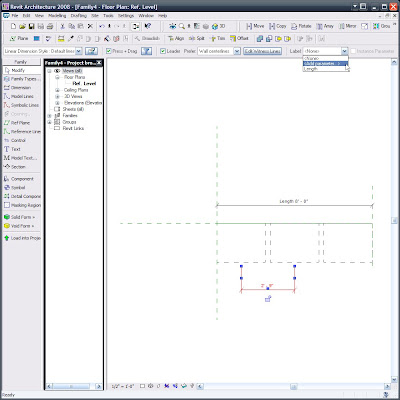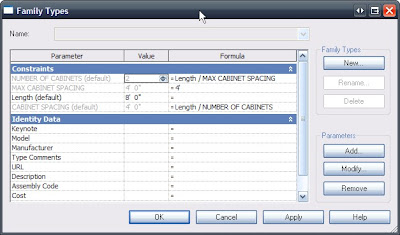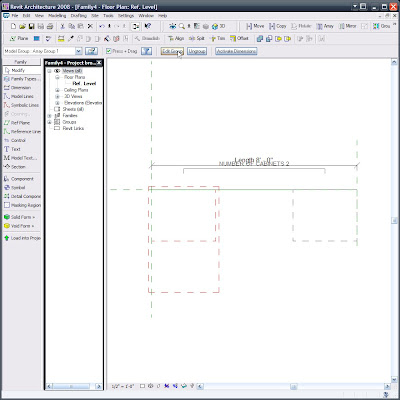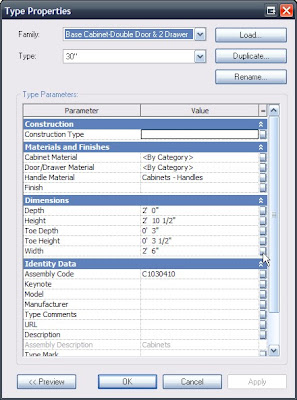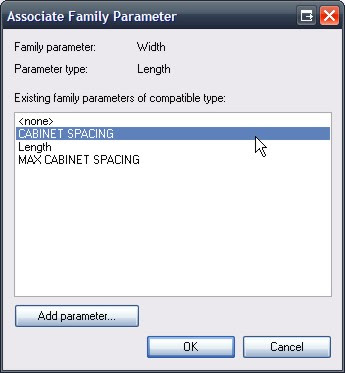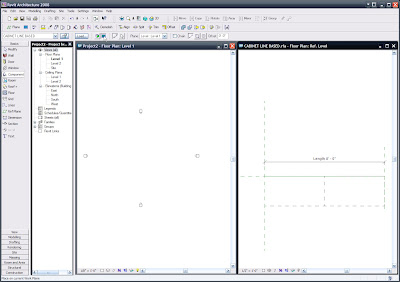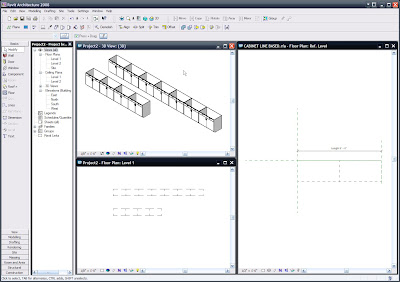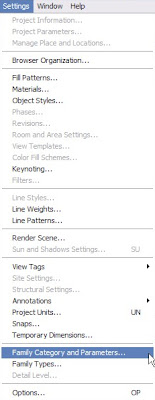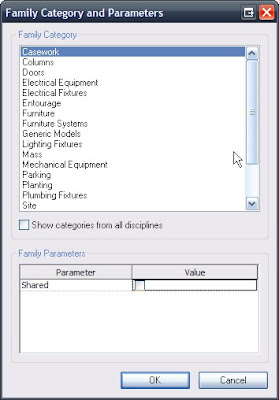In this post thread: (Yes, click me!!!) W. M. wrote:
...In this thread, make your case for a true "Revit Building" which includes everything needed for documenting a building, and what you'd be willing to pay for it.
Why do you need a unified version of Revit? Discuss...
I replied...
W,
Great Idea, it's on a lot of peoples minds and has been for years now. I too used to think endlessly (a bit exaggerated) about the benefits that a unified Revit would be; It is a good idea, but more and more lately I am changing my mind!!! I now feel it would only be a stop gap measure (though a good one). IMO it is also (now) a matter of thinking small.
Don't anyone take that personally, I said I think it's a good idea too...
Do we want one Revit?
Or, better yet,
Would you find it in your businesses interest to be able to use any, and every tool? To be able to interact with a real "central" database, no matter the task, no matter the tool?...Revit, 3DS, Sketchup, Maya, Ecotect, Illustrator, etc. Whatever...and without any data loss. That would be worth 5 grand (or more) and still be a good value!!!
I read, was inspired by (and thus blogged about) a great article on "Google and the wisdom of clouds". I have been intrigued at the prospect of going beyond perceived limitations for years and after reading about the clouds and the brilliant folks who came up with that thinking I am in a state of trying to bring that clarity to AEC.
Everything is possible, right? Well, let's think big; and if you already think big then think bigger and if you already think bigger then tell me why aren't you already developing BIM-Clouds???
Frankly, dreaming of a unified Revit, no matter how much better it would be is still too short-sighted, unless we see it in Revit 2009. If ADSK hasn't done it yet we won't see it (probably) for 3 to 5 years? But if we bring about radical, new ways of thinking and practicing Architecture, etc. our processes can keep from being mired in softwares that never seem to deliver on their initial promise.
We can make huge, positive changes rather quickly: it's called evolution.
We can make small, incremental changes in reaction to things but I think that is called growing old and dying.
I want to evolve our industry, do you???
-J





















