In Revit we may not be aware of the fact that we CAN change the default way the components show up in different views, i.e. Plan, Section, etc. and at different scales. Below is the 'as designed' view of the Brick on Metal Stud wall.
 If you want to change these for all subsequent projects do this in your Project Template. At the command prompt...just kidding, I only want to make sure you're present...In a Plan View type V V (or VG but I find V V is faster, being just one letter repeated), there you will see the following...(follow the red arrows below)...
If you want to change these for all subsequent projects do this in your Project Template. At the command prompt...just kidding, I only want to make sure you're present...In a Plan View type V V (or VG but I find V V is faster, being just one letter repeated), there you will see the following...(follow the red arrows below)...
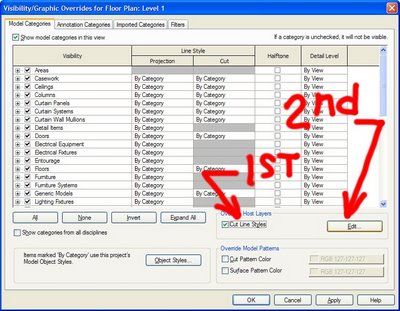
When we check the Cut Line Style box, then Edit we get to the dialog below (this is where we actually make our changes).
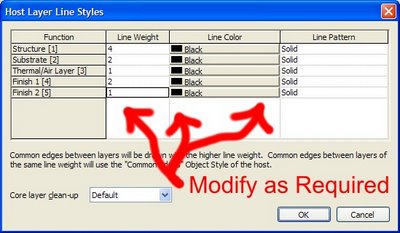
After we OK all the way out, your walls will reflect the changes you made, given that you made changes and are either in Medium or Fine Mode. (but wait, we're not home yet...) The example below illustrates the framing (structure) as being the most bold, since I always (or nearly) dimension to structure.
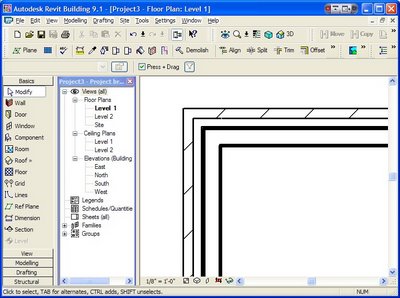 If you'd like these changes to become standard and or typical there is some thinking that we must do and some questions we must ask before we go on. Do these styles want to be different at different scales? Do they just want to be this way in Plan? etc., etc.
If you'd like these changes to become standard and or typical there is some thinking that we must do and some questions we must ask before we go on. Do these styles want to be different at different scales? Do they just want to be this way in Plan? etc., etc.
Either way when we make the appropriate choices for our needs we would create View Templates and apply them according to where they're necessary. I created these test images from a Plan Views 'View Template' but in real projects I normally have view templates for each different scale, in addition to Plan, RCP, ELEC. views at different scales, etc...There is a final (???) question to ask ourselves: Do these "Apply automatically to new views of same type"? (see image below). I find this is a 'sometimes' choice so be careful with that one.
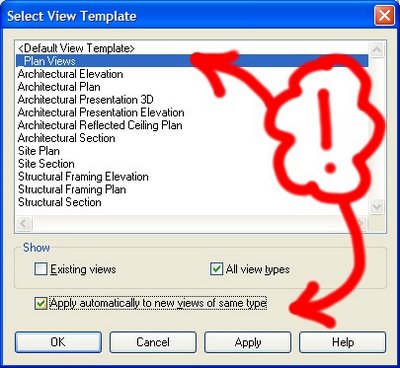 Have a good time with this one, its fun and tasty.
Have a good time with this one, its fun and tasty.
A client of mine needed to have Door Tags be numbered by the room they were in...100A, 100B...etc. so herein is a solution to accomplish that quite successfully in Revit. But first...
In CADworld with it's non or semi intellegent lines, blocks, classes, property set definitions, etc. tagging items non-numerically was the norm for some of us and since we had to (some still have to) use (now in my opinion, waste) that time (sometimes days) creating Schedules in their CAD based projects. Again, those are really lost hours manually inputting text into schedules or creating data sets to the 'enth degree'; yet it's mandatory in the CAD packages I know of (sorry ADT, you too). Well...Not in Revit!!!Firstly, in Revit I actually like to simply allow doors be numbered as they will be; thus not making extra "busy" work that doesn't necessarily impact the Architecture in a positive way (That is why I am here, right? the Architecture?! oh yeah I remember) -Although, I have a dirty little secret: I too renumbered my doors in the past, based on levels (100's, 200's etc.) but am doing well in my CAD Standards Therapy sessions and I'm coming up on my One Year of CADsobriety soon!!!
As i said previously: here's a solution for you to get that particular door-numbering-by-room standard put into Revit...where it will be coordinated; though you may have to help it along when adding new doors or removing others, etc. Also: Revit will try it's best to continue the numbering you last used so be aware of what you and Revit do...So finally:Our first image is a sample project with Doors tagged and Rooms placed:
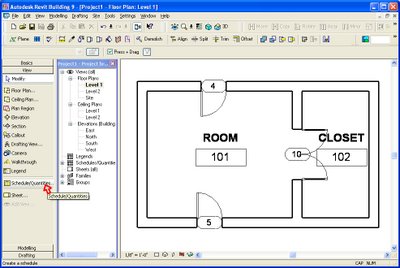 Now we are ready to create a Door Schedule View: Our next image illustrates the beginnings of such. Add fields as you need from the "Doors" Fields...reorder them as needed...
Now we are ready to create a Door Schedule View: Our next image illustrates the beginnings of such. Add fields as you need from the "Doors" Fields...reorder them as needed... 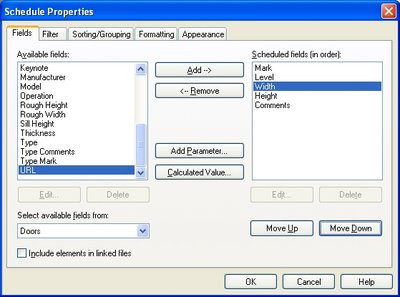 What we do now is: Be Curious...select the "From Room: Number" field.
What we do now is: Be Curious...select the "From Room: Number" field.
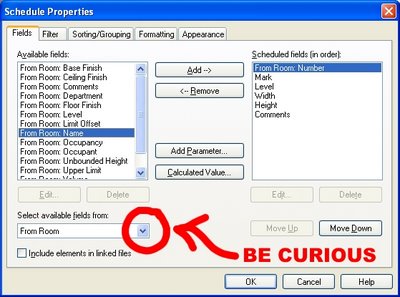 Then the "To Room: Number" field (Remember to re-order them as or if needed)
Then the "To Room: Number" field (Remember to re-order them as or if needed)
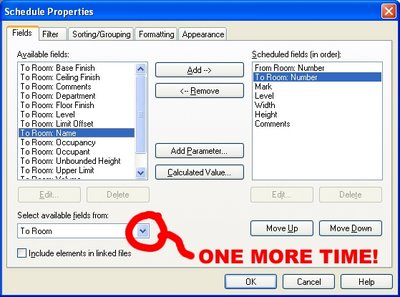 Now filter/sort/format and change the appearance settings if you need then complete the view...
Now filter/sort/format and change the appearance settings if you need then complete the view...
Next, renumber the "Mark" fields in the newly created schedule, according to your preferences...(Yes, this writes back to the actual door!!!)
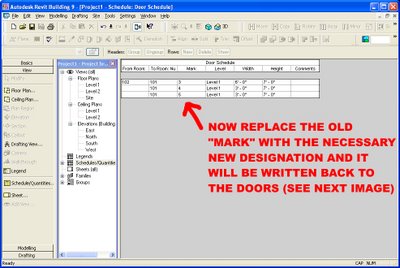 But before we go there are a few "hidden" items...specifically "columns" that need hiding! Select the two 'Room ' columns, Right click and this is what you will see...yes choose to hide them!!!
But before we go there are a few "hidden" items...specifically "columns" that need hiding! Select the two 'Room ' columns, Right click and this is what you will see...yes choose to hide them!!!
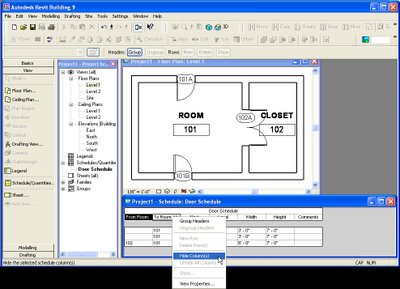 After hiding these columns (yes, the schedule view can be right clicked at any time in the future, thus giving the choice to "show" them again, at any time...YEAH). Now we just need to place it all on a sheet and voila...Numbers by Rooms...Nearly automatic...And remember...we can do this once and save into our project templates and use it over and over!!!
After hiding these columns (yes, the schedule view can be right clicked at any time in the future, thus giving the choice to "show" them again, at any time...YEAH). Now we just need to place it all on a sheet and voila...Numbers by Rooms...Nearly automatic...And remember...we can do this once and save into our project templates and use it over and over!!!
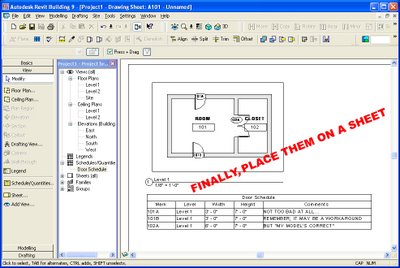 Take care!!! Thanks Daniel.
Take care!!! Thanks Daniel.
-J











