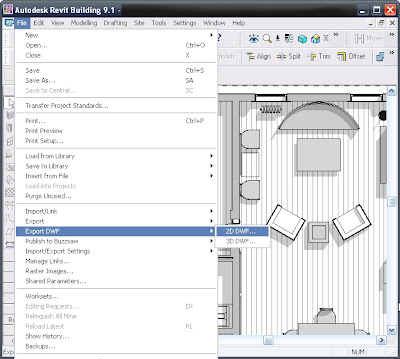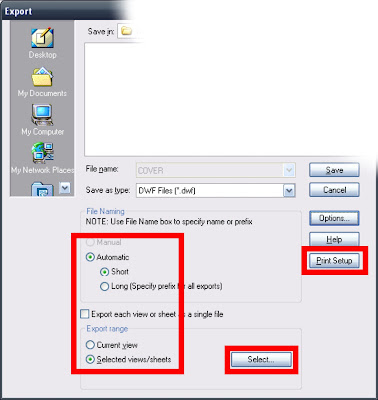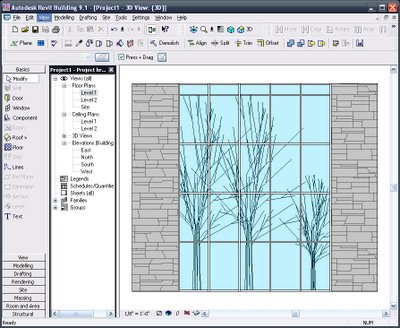If you have ever searched Revit's Help system for a way to create multiple page PDF's you were probably upset to find there is no way: One can only print single page PDF's natively from Revit. BTW, This is really slow.
The multiple page document 'printer' is DWF export... So if you are thinking what I am (even if you're not, but you still need multi page PDF's from Revit) then try the following technique. I did and it not only works great but much faster than printing single page PDF's from Revit; it took substantially less time to DWF export an entire set and then print that to PDF than it took Revit to print a fraction of those same sheets as individual PDF's!!! Propriatorship has it's priveleges...Well now onto business.
1) GoTo FILE / EXPORT DWF (2D or 3D)

2) Make any necessary setups and page choices (Then of course save the DWF)!!!
 3) Once you have that new multiple page DWF just open it and print to Acrobat. It will create a multi page PDF (and fast!!!)
3) Once you have that new multiple page DWF just open it and print to Acrobat. It will create a multi page PDF (and fast!!!)If you don't have Adobe Acrobat Writer I suggest you get it.
There are other PDF creators out there and I'm sure a quick internet search will sniff out some free ones but nothing is ever as as good as the original...Unless, of course it is better.
Happy New Year!!!
-J



