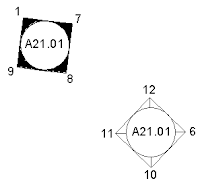Many of you may have seen the class or handout or presentation or...regarding my Bootlegging Keynotes processes... Well, a question I answered on Revit Forum finally put me into (public) action on this one, so below you will find downloadable keynote databases and the handout explaining, to some degree :-) the workflow... Do enjoy and remember, if you have Revolution Design's Keynote Manager you will love the files and their usefulness even more... Me, I still use the old text editor but I do validate in both Revit as well as KN MGR...and who knows, maybe even ArchiCAD too ;-)
Final Word: a disclaimer!!! If there are any errors or omissions in the keynote text file it is your responsibility to verify and repair. I take no responsibility for the correctness of the files, as the CSI information is a moving target. I have however taken every precaution against any errors but honestly I had no outside QC, so we are all on our own!!!
First Off The Keynote Database w/ Custom portion AND CSI (Based on the MasterFormat) w/ a highly customized and rationalized Organization...you're welcome!!!;-)Final Word: a disclaimer!!! If there are any errors or omissions in the keynote text file it is your responsibility to verify and repair. I take no responsibility for the correctness of the files, as the CSI information is a moving target. I have however taken every precaution against any errors but honestly I had no outside QC, so we are all on our own!!!
Next up Bootlegging (Using) Keynotes For Good, Not Evil (NOT JUST SCHEMATIC EITHER!!!)



























