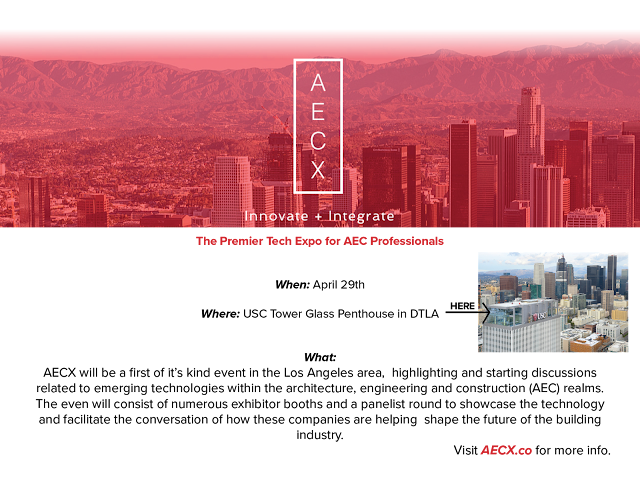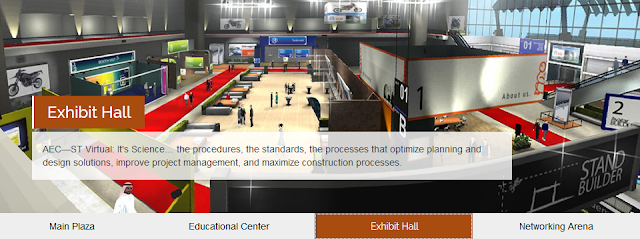 Recently I had the pleasure of speaking at the inaugural AECx in the glass enclosed ATT Building high atop DTLA (That's Down Town Los Angeles for those not familiar ;) -I know it's not called the ATT Bldg any longer, but there is no better name if you want people to at least have a chance at knowing what I am talking about...
Recently I had the pleasure of speaking at the inaugural AECx in the glass enclosed ATT Building high atop DTLA (That's Down Town Los Angeles for those not familiar ;) -I know it's not called the ATT Bldg any longer, but there is no better name if you want people to at least have a chance at knowing what I am talking about... The focus of AECx is to build community around community building technologies (pun intended), so in addition to checking out a few of them I was there with a purpose.
The focus of AECx is to build community around community building technologies (pun intended), so in addition to checking out a few of them I was there with a purpose.To elicit new or clearer thinking around our use and understanding of cutting edge, high technology.
So in preparation I asked myself: What's the most cutting edge technology?
I pondered that and it spun around into what technology is, how we interact and come up with it...
I finally came up with my opening point:
VR is not hi tech.
AR is not high tech.
AEC is not high tech...
Humans are high tech.
-and we are the highest tech (no puns intended)
...and when I say 'we' I inferred Nature.
Nature is the highest technology.
...so by definition anything we create, design, imagine is all less high on the high technology continuum.
I would love to hear how that loosely explored idea lands with the teams who brought us the LHC, but it might still be a defensible postulate.
FWIW: These two images at left link back to the originals and authors.

I do obviously marvel at the complexities of things like the LHC and our built communities but even the best computers can only process fractions of that which our continuously, if not too slowly for my liking ;) evolving brains can.
Add to that the ability for abstraction, creativity, emotion, etc. well, that renders all of our inventions and technology, no matter how impactful: NOT what changes the course of civilization... I argue that People change the world, not things.
— Sasha Reed (@alohasasha) April 29, 2016It seems overwhelmingly agreed that the printing press changed civilization. I disagree. The invention of the printing press changed civilization. The inventor of the printing press made the leap of technology, not the machine. What previously wasn't there became there; simply (or not so simply) due to Mr. Gutenburg's own Human technology of learning, thought and action.
So I went on to remind the folks in attendance to always remember the Human-Technology-Units ;) and to foster high levels of creativity in our push to forward AEC (Electro-Mechanical) Technologies. To evaluate more honestly, keeping in mind our place within the Dunning-Kruger effect. -Oh, if you don't know the Dunning-Kruger effect please do hit the link!!!
Other highlights of the day were panel discussions moderated by the wonderful Sasha Reed of Bluebeam. The panels enjoyed the foundations of a couple of my inspirations; Keynote speaker Paul Doherty of TheDigitGroup, a Smart Cities hall of famer himself and Blaine Grantham, one half of TitanAEC (along with Shobbhit Baadkar) who I am proud to call both trusted colleagues and friends.
I do understand I am not mentioning all of the presenters but that is how it must be. At times I was in conversation, at times I had to eject from presentations, especially when they were product pushes, read coldly from scripts.
But that's conferences for you ;) One needs to look for the gold; and the gold that obligatorily beautiful Los Angeles day was by far the panels and networking discussions to be had.
Finally, I'll let the images below elicit the thousands of words I won't write on the goodness that was AECx 2016, except to thank Cody Nowak for putting the whole thing together with some help from Kameron Burk, the sponsors and everyone else
involved ;)









































