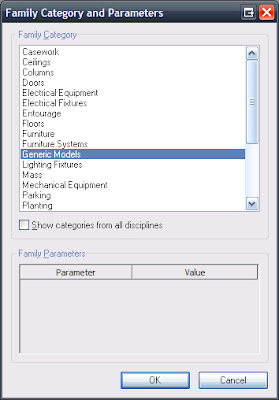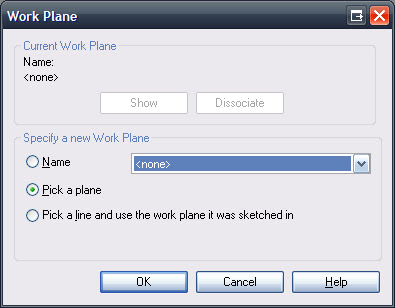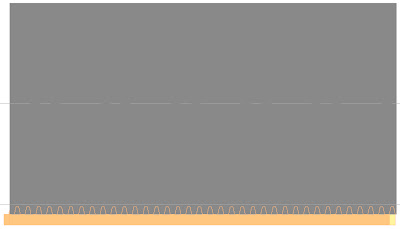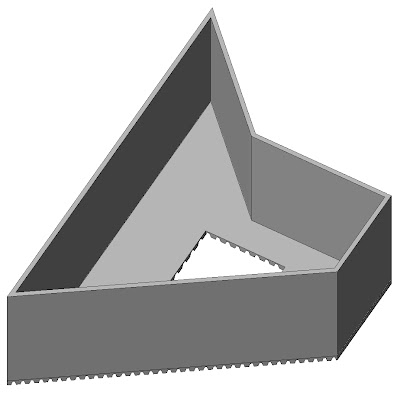1. Create a floor (NOT SHOWN)... I think we can all do that, right?
2. Next, From an elevation view (perpendicular to the desired deck direction) GoTo MODELING/CREATE and choose Generic Model...(this will make the in place kind, remember?)
 3. On the Modeling Tools choose "Void Form" and if you need the metal pan similar to the one I used choose the Void Extrusion... In order to draw the lines delineating the decks 'corrugation' I picked the floor plane that is staring at me (from the elevation view). 'Tab' may need to be employed to get the correct face... don't choose the top of the floor!!!
3. On the Modeling Tools choose "Void Form" and if you need the metal pan similar to the one I used choose the Void Extrusion... In order to draw the lines delineating the decks 'corrugation' I picked the floor plane that is staring at me (from the elevation view). 'Tab' may need to be employed to get the correct face... don't choose the top of the floor!!! 4. Next, using those lines (obviously) draw the shape to be voided out of the floor.
4. Next, using those lines (obviously) draw the shape to be voided out of the floor. 5. Just before finishing the family make sure the extrusion is long enough to cut the entire length of the floor in question, then using the "Cut Geometry" tool...
5. Just before finishing the family make sure the extrusion is long enough to cut the entire length of the floor in question, then using the "Cut Geometry" tool... Cut the void from the floor. Finish the family and now a better "voilà"
Cut the void from the floor. Finish the family and now a better "voilà" Oh and as you can see from above a normal shaft opening cuts our floor...A truly elegant solution. Thanks Revit!!!
Oh and as you can see from above a normal shaft opening cuts our floor...A truly elegant solution. Thanks Revit!!!
No comments:
Post a Comment