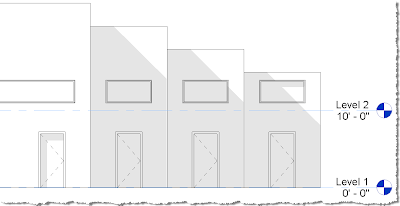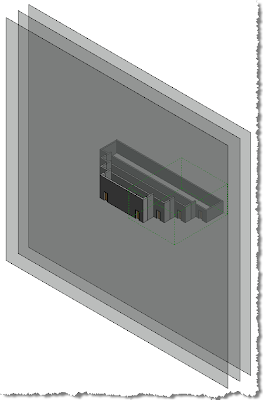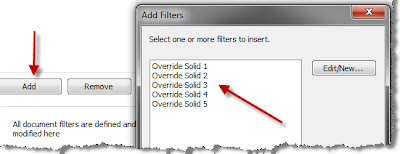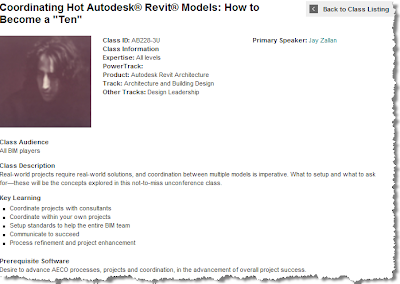Well, I am still shooting for 10 status but am glad to be a 9 :-) Great session and a great AU!!!

Thanks to all who came by and participated with us; The session went well it seems and outside of having no "Easy Button" for the guys with the 3,000 & 16,000+ sheet projects (there is just no easy within difficult projects, I do though suggest a team of BIM managers on these types of projects)... the ideas shared will surely be a help.
Everyone seemed to get something beneficial, so I am pleased with the results. I am also glad for everyone's input; that is what really makes these great; thanks!!! Coordinating is not just a visual audit of what's there, it's also planning for what wants/needs to be included, as well as planning what NOT to include in a BIM model (I say "BIM model" since a BIM is much more than simply a 3D model). Cartoon sheets, coordination views, settings captures & documentation and more were discussed and there was a lot of the obligatory business connections made.
As to those couple of people who thought that it was too little information and wanted a handout, etc. I must admit that I thought that such an un-conference, discussion based session made it impracticable to attempt a meaningful handout since most of the items discussed were going to be audience based. If this was a class I'd agree with that fully but these are advertised as discussion based...
That said I will make sure to have something of worth to hand out in the future, so everyone's concerns or expectations may be met (read as 'probably not in any case since we can't make everyone happy'); and honestly we all want our expectations to be satisfied, right? Even if it's not "from" a 10.

Bo, Thanks for the beauty for me to reference!!! You truly are 10... HEY WAIT!!! Is that what Bo Derek looks like now, or is that really Axl Rose???
Ahh that's better...

 THIS LINK will bring you to a post of 10 Revit files you may need to know of as well as know where they are.
THIS LINK will bring you to a post of 10 Revit files you may need to know of as well as know where they are.














































